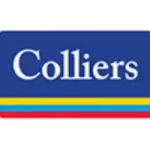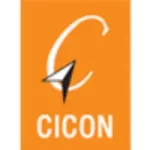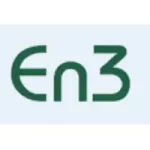West Block
- 137,845 sq. ft. of work space
- 230 basement car parks
- Ground plus four floors
- Less than 100 mts from metro station
- Built for LEED Gold certification
- 1,100+ KVA of scalable power
- N+1 power backup
- 13.5 ft floor-to-ceiling height
- Future-proofed for sustainability
- Trendy rooftop with social elements
- Secured all statutory clearances
- Secure campus with walking tracks
Grade A Facility Engineered for Advanced Labs, R&D, AI and High Performance Computing, or Global Innovation Centers
Building Size
- FSI – 2.25
- Building area with parking – 188,460 sq. ft.
- Building leasable area – 137,845 sq. ft.
- Building status – Warm shell
- Building height – 21 meters or 69 feet
- BUA Efficiency – 85%
- Floor to ceiling – 4.05 mt or 13′ 4″
- Individual floor leasable area
- ground floor – 19,948 sq. ft.
- First floor – 28,982 sq. ft.
- Second floor – 29,639 sq. ft.
- Third floor – 29,639 sq. ft.
- Fourth floor – 29,639 sq. ft.
- Expansive 10.8 mt (35.5 feet) width between columns
- Type of construction – Flat slab with column capital
- Slab reinforcement – 400Kg/1 sqm or 81 lbs. /1 sq. ft.
- Server area reinforcement – 1000 kg/1 sqm or 204 lbs./1 sq. ft2


Enhanced Electrical Supply & HVAC
- End-Point wired for max power – 3.75 KVA / 100 sq. ft.
- Base capacity of raw power – 1.1 MVA
- Backup power – 100% Diesel Generators
- Scalable power that can be made available as per client requirements
- Max power just for the West building – 4.50 MVA
- Max raw power between East and West building – 6.5 MVA
- Transformer load (between both buildings) – 9.5 MVA
- Generator Load (between both buildings) – 9.0 KVA
- N+1 Redundancy
- Lux level – 500- 600 lux for office space
- Power for each workstation – 125W
- 300 TR output using Water Cooled Screw Chillers & Air cooled screw chiller.
Sustainability and Green Power
- Built to LEED Gold certification
- 100% of power sourced from renewable energy
- Rainwater harvesting system
- Constant air purification system
- Increased fresh air circulation mix
- 50 KLD Sewage treatment plant
- Optimized central plant with recycled water usage
- Energy-efficient lighting
- Facility of EV charging and bicycle stands
- Prepped for WELL certification

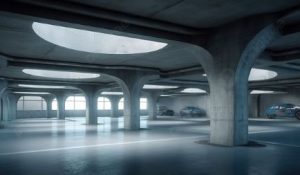
Parking
- Two levels of basement parking
- 245+ spaces
- Spaces reserved for EV chargers
- Elevators to upper floors
- Well lit lighting .
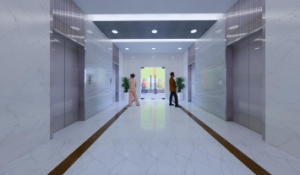
Elevators
- Four 24 person employee lifts
- One 24 person service lift
- Speeds of 1.75 MPS
- Rooftop access
- Two stair wells for emergency exit
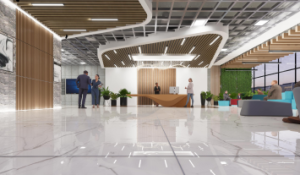
Lobby
- Hotel style lobby
- Approximately 10,000 square feet
- Floor-to-ceiling glass
- Marble floor with accent
- Wooden decorative ceiling .
Partners in Construction

